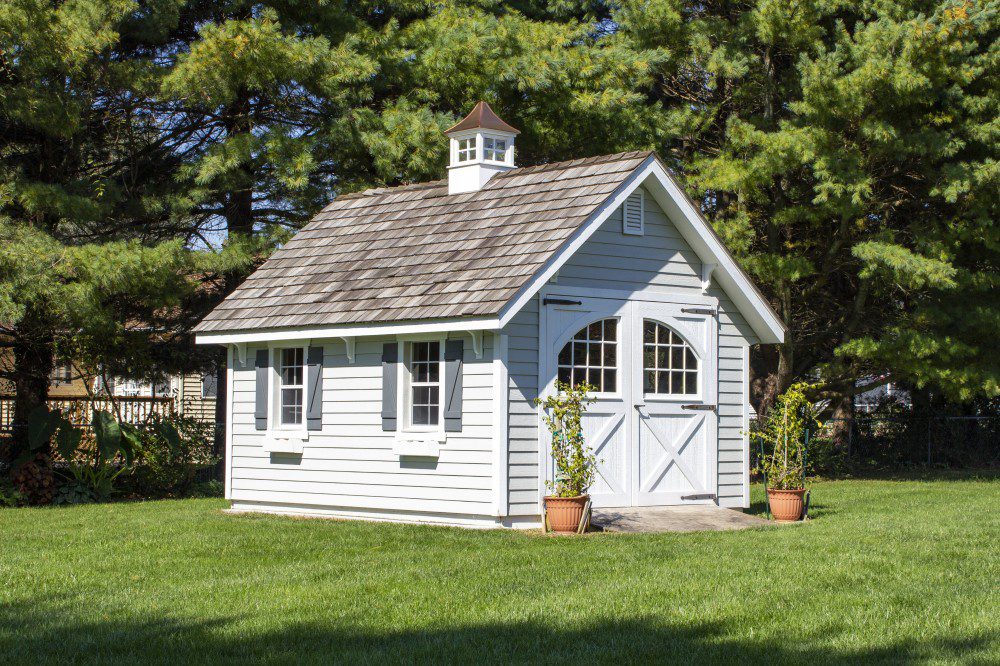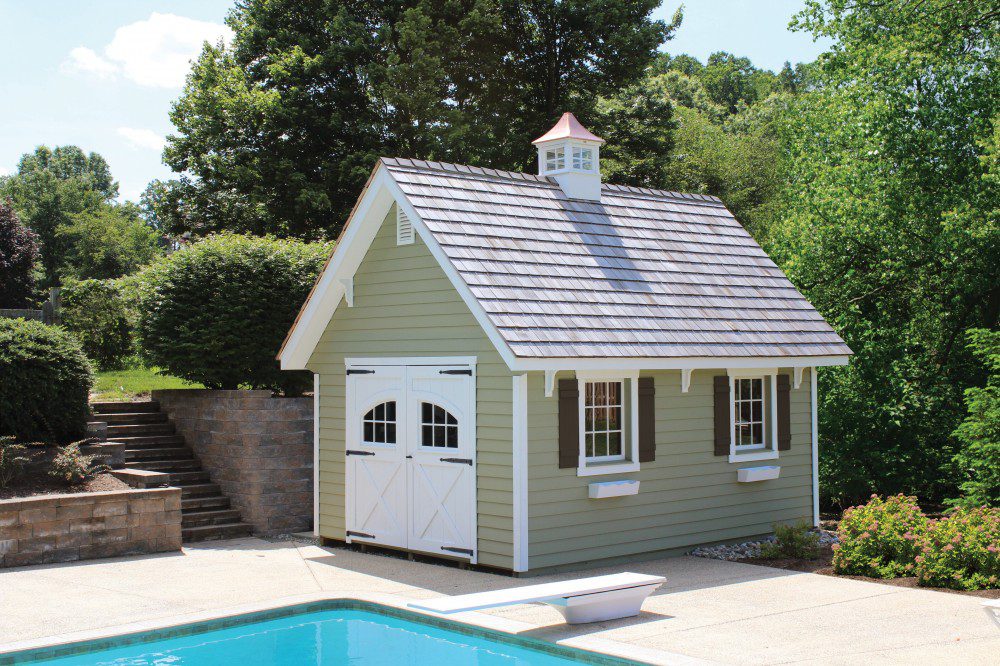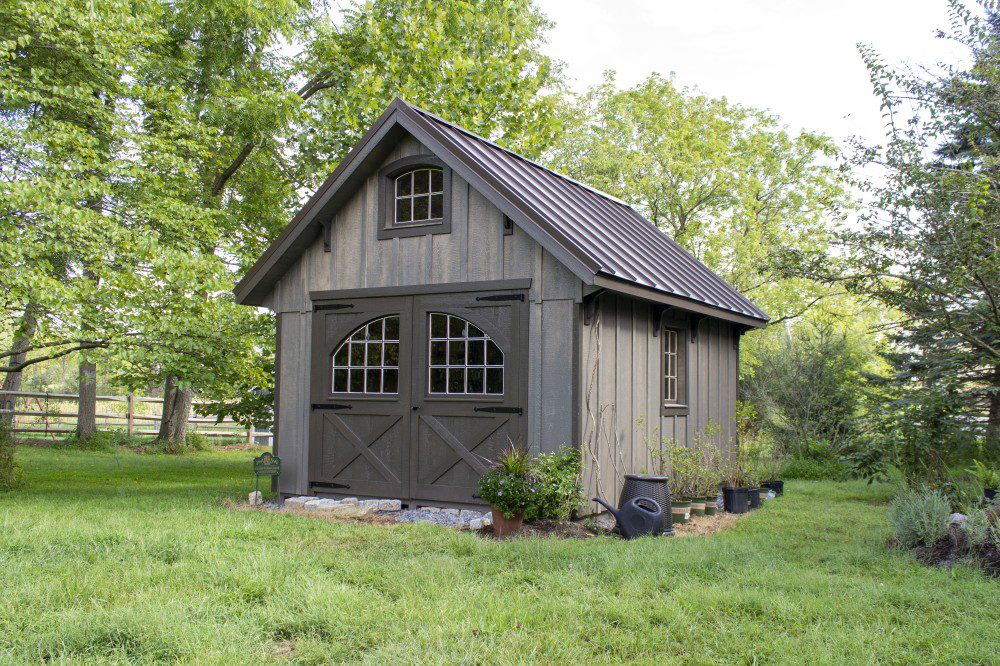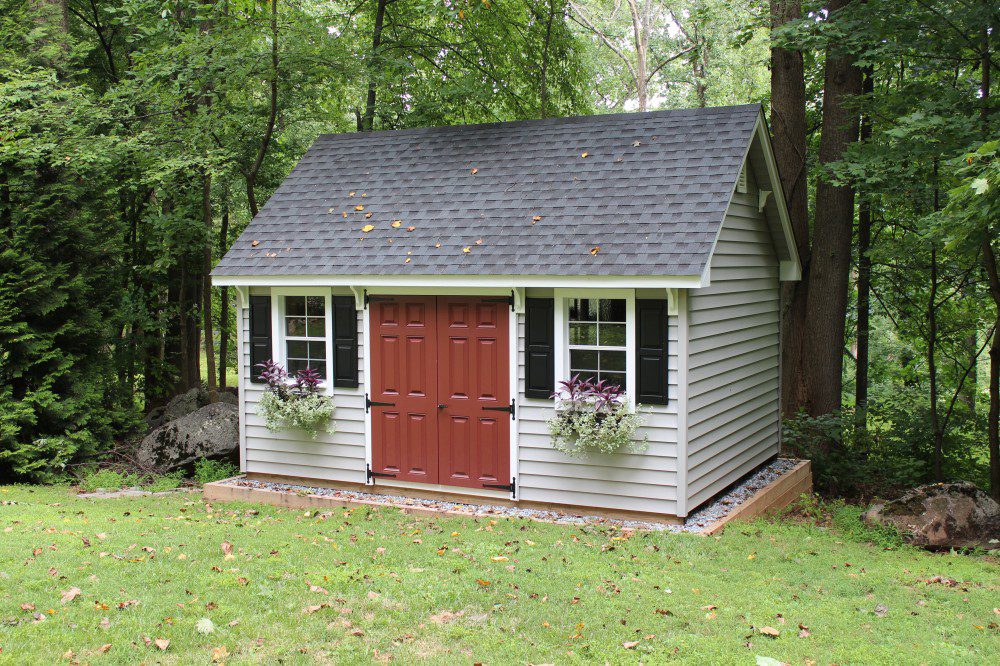COLONIAL GARDEN SHEDS








The Colonial Garden
The Colonial Garden starts with a Garden Shed base but adds a 10 pitch roof with decorative braces under large 12 inch overhangs. Carriage doors with shuttered Colonial style windows give this structure a look of Colonial times.
In the Northeast, this is a great model to consider as snow accumulation can be an issue. The steeper roof pitch reduces the snow and debris accumulation. Overhangs help keep the elements away from the sides of the Shed.
Specifications:
- Roof: 2×4 rafters 16 in. “on center” (OC) with 1/2″ exterior-grade TechShield sheeting with lifetime (limited) architectural asphalt shingles. 10/12 Roof Pitch
- Walls: 2×4 studs 16 in. OC. 8’ High Walls
- Floor: 2×4 pressure-treated floor joists 16 in. OC with 5/8″ exterior-grade plywood over 4×4 pressure-treated runners
- Doors: Double Carriage House Doors with Sill Protector
- Windows: Two Sash Windows with Shutters