NEW ENGLAND BARNS
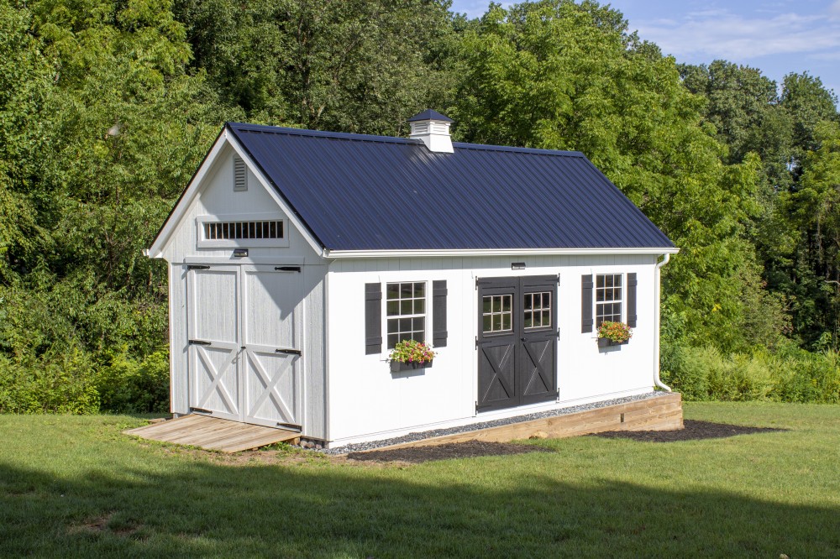
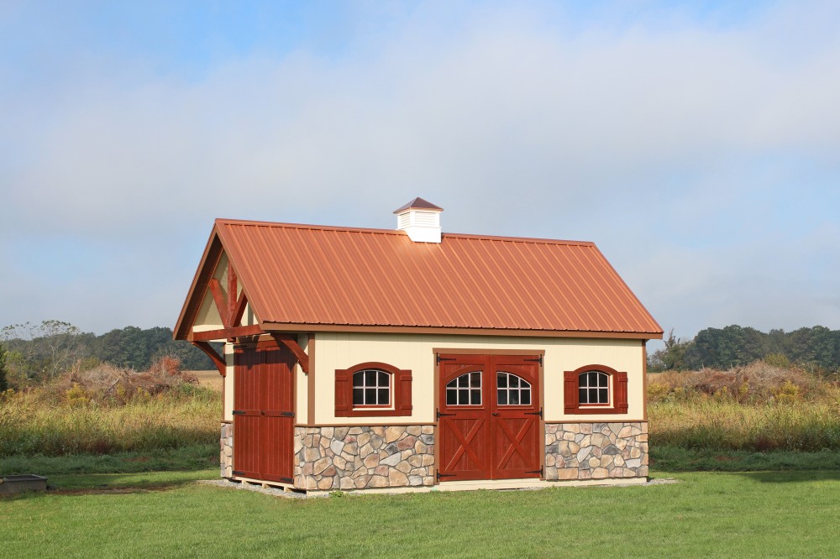
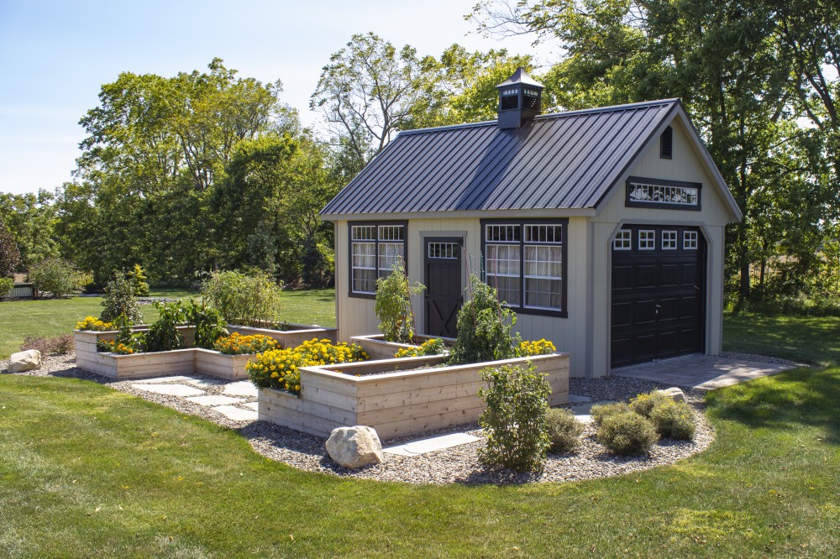
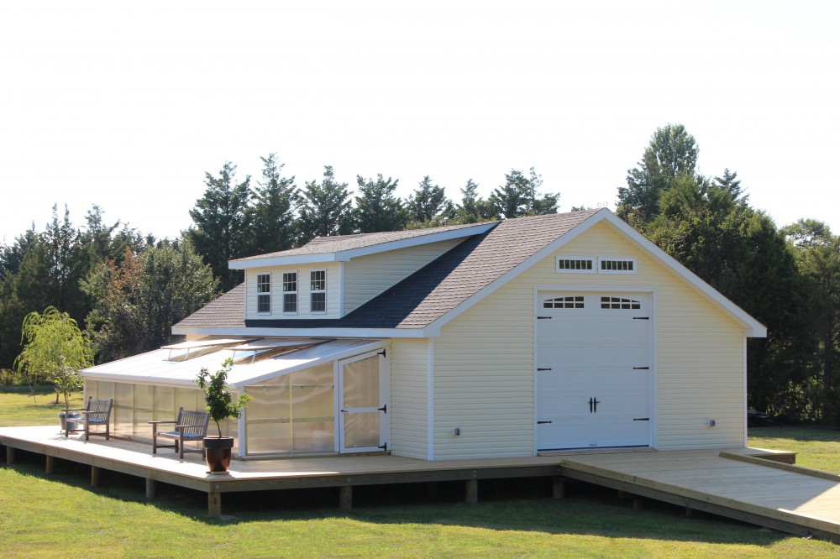
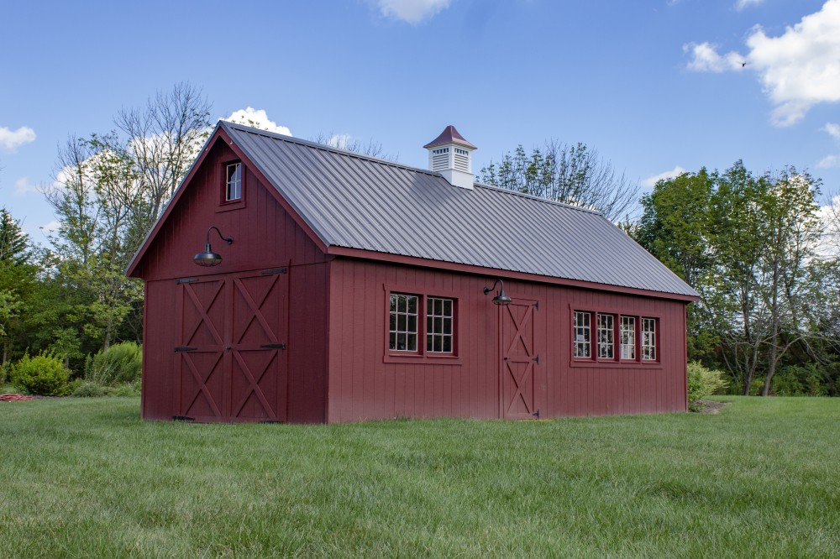
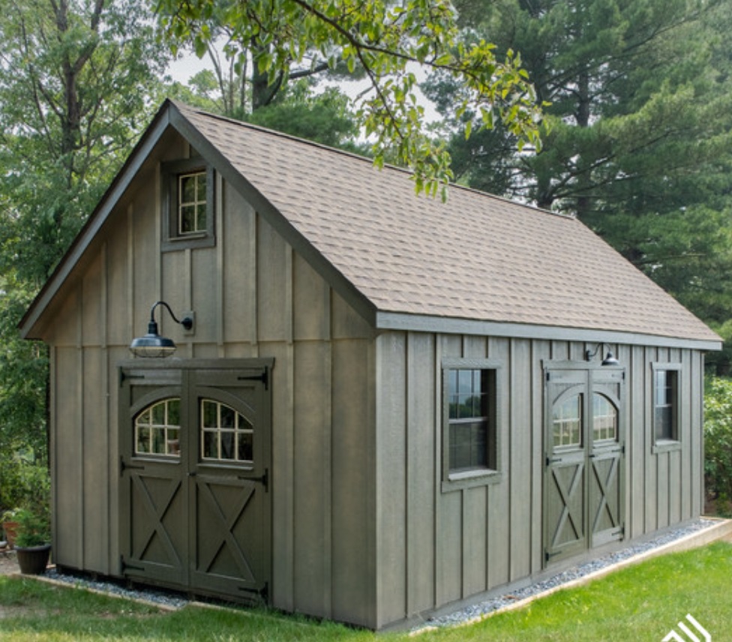
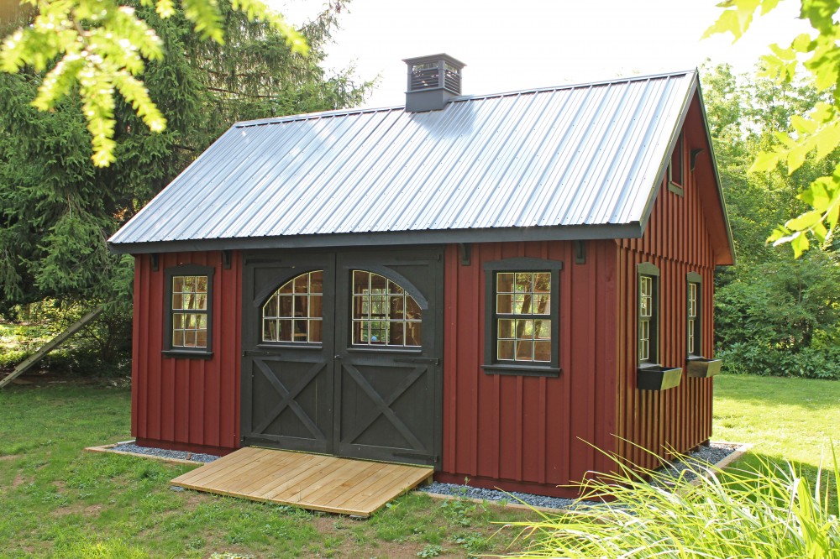
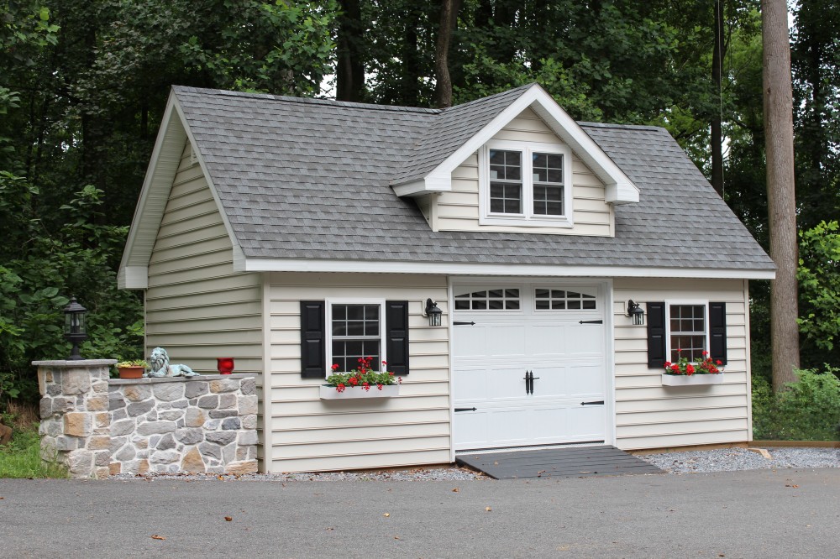








New England Barns
The attractive design and flexibility of the New England Barn makes it the perfect choice for multi-purpose use. It can be a fabulous office, artist studio or workshop, with plenty of room remaining to store all of your stuff.
The New England Barn is transported with the roof folded down flat. After installation, the steep roofline provides for an extremely spacious loft that encompasses half of the building.
Specifications:
- Roof: 2×4 Rafters 16 in. “on center” (OC) with 1/2″ exterior-grade TechShield sheeting with 30-Year architectural asphalt shingles. 10/12 Roof Pitch
- Walls: 2×4 Studs 16 in. OC. 8’ High Walls
- Floor: 2×4 pressure-treated floor joists 8 in. OC with 5/8″ exterior-grade plywood over 4×4 pressure-treated runners
- Doors: 8×7 Barn Doors with Pinion Hinges with Sill Protector. Single Entry Door with 12” Hinges with Sill Protector
- Windows: Two 30” x 36” Vertical Slider Windows with Trim or Shutters
- Others: 1/2 Loft with 2 x 8 Framing & Access Ladder