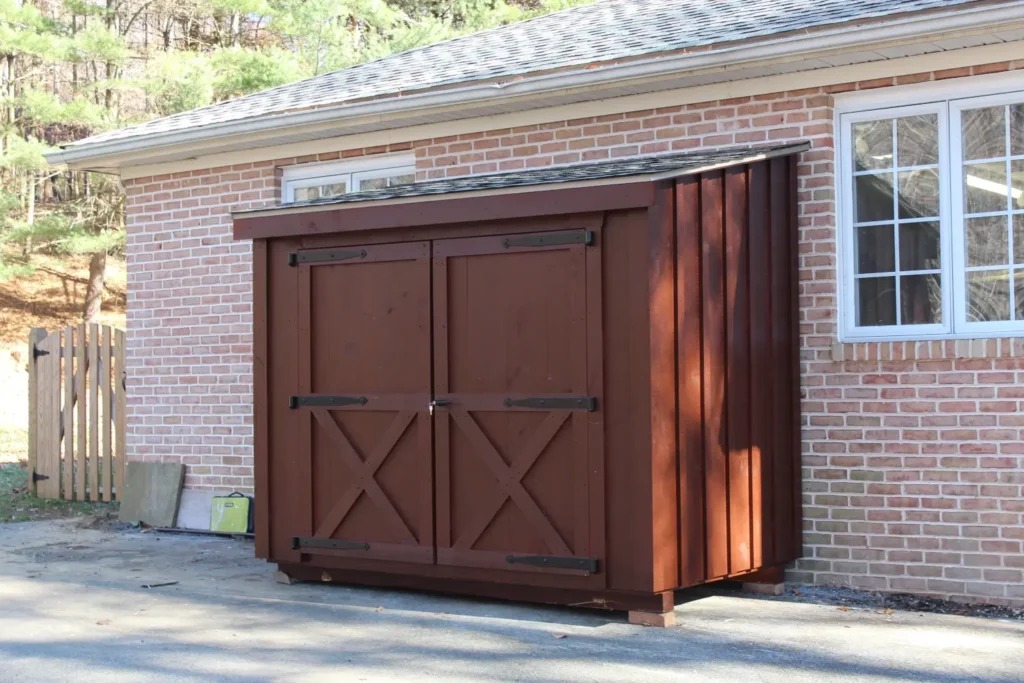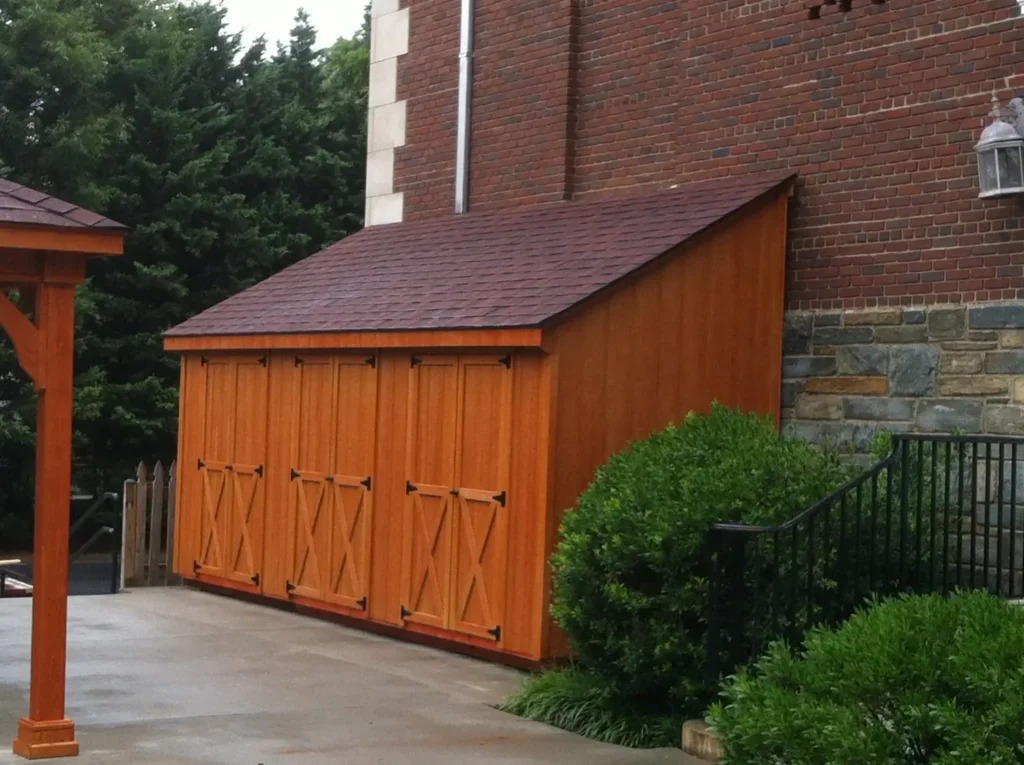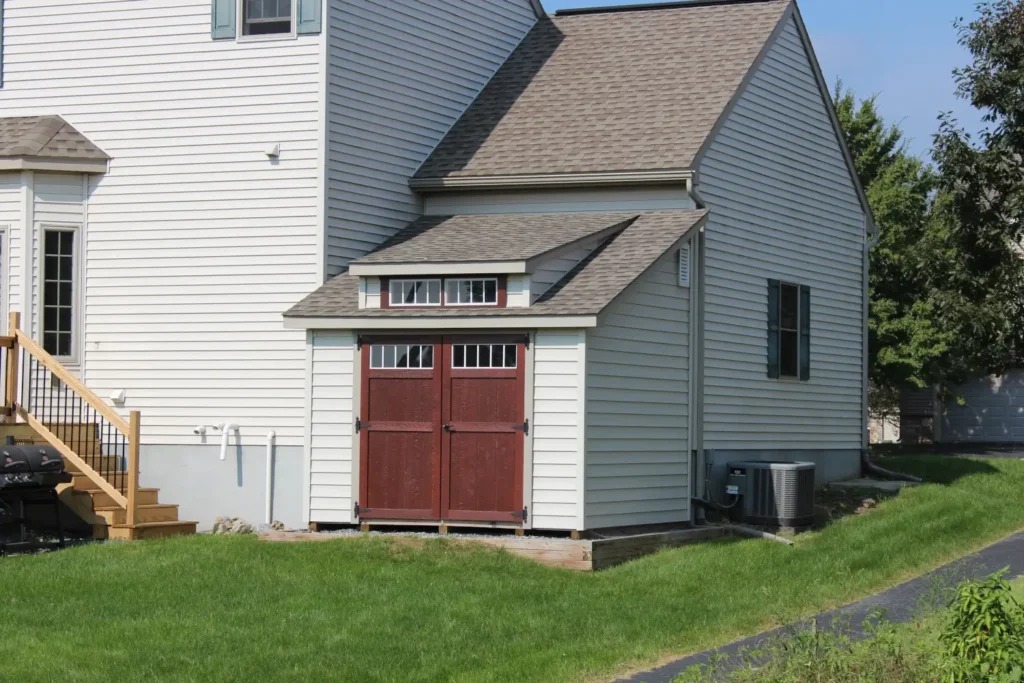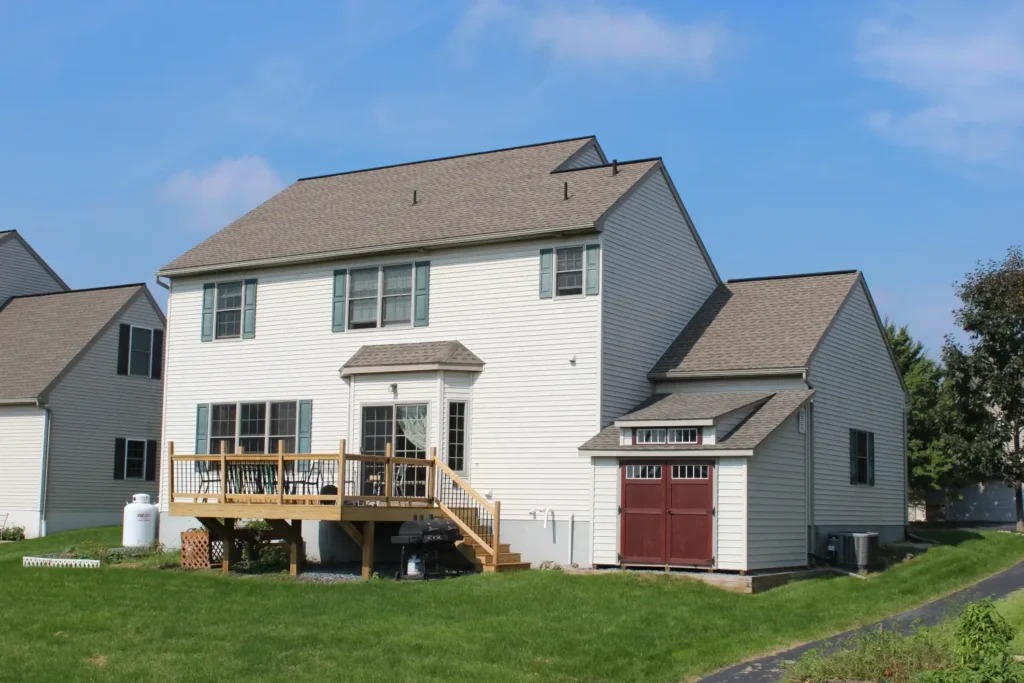LEAN TO








Lean To
Our custom lean-to sheds are the perfect solution for adding functional storage, a dedicated workspace, or a charming garden retreat without sacrificing valuable yard space.
Specifications:
- Roof: 2×4 rafters 16 in. “on center” (OC) with 1/2″ exterior-grade TechShield sheeting with lifetime (limited) architectural asphalt shingles. 3/12 Roof Pitch
- Walls: 2×4 studs 16 in. OC. 6’6” High Walls at lowest end
- Floor: 2×4 pressure-treated floor joists 16 in. OC with 5/8″ exterior-grade plywood over 4×4 pressure-treated runners
- Doors: Double Doors with Sill Protector
- Windows: Two Vertical slider windows come window trim or shutters