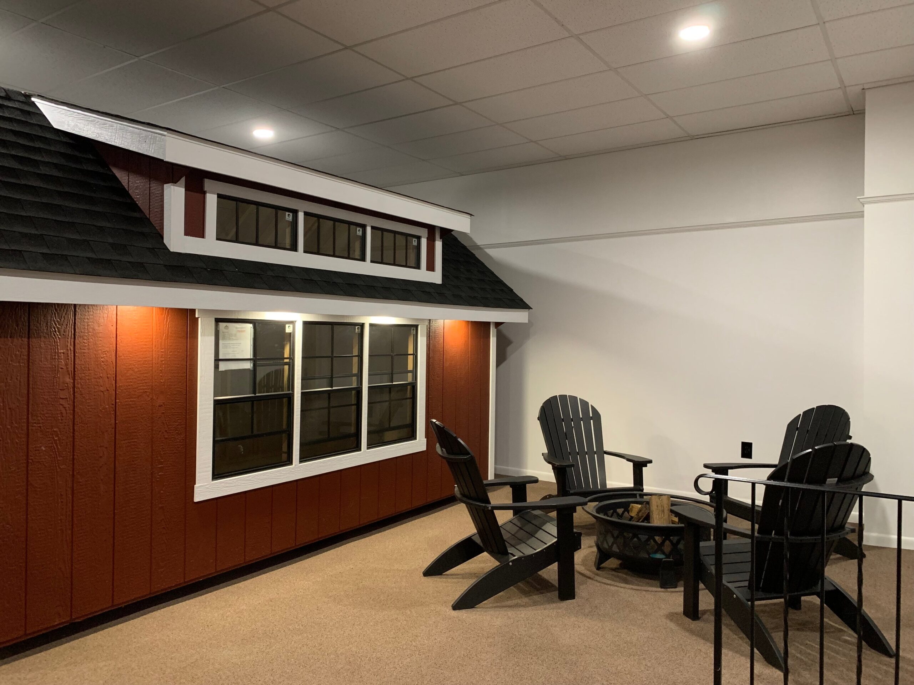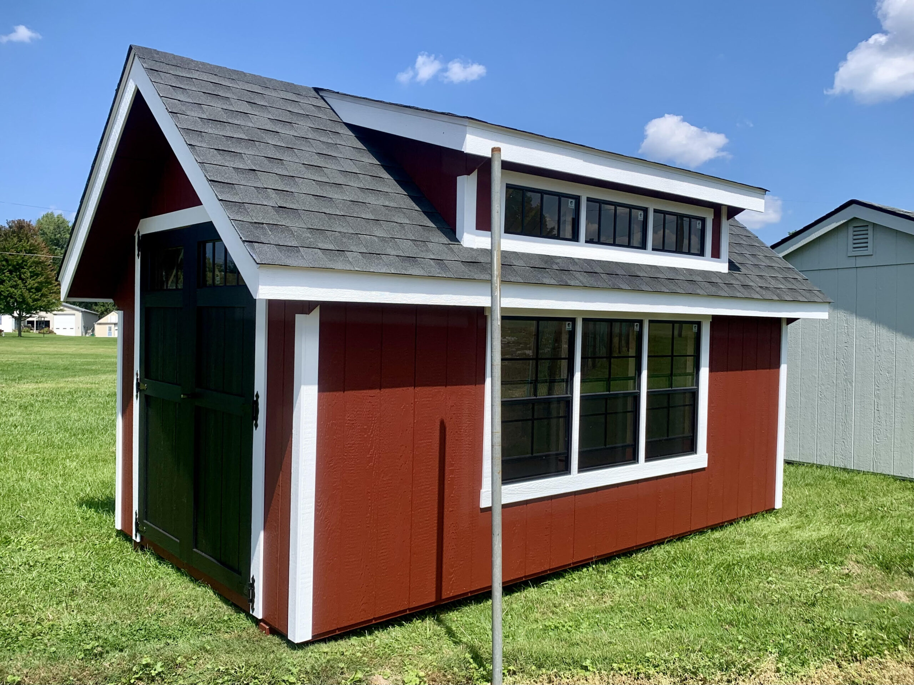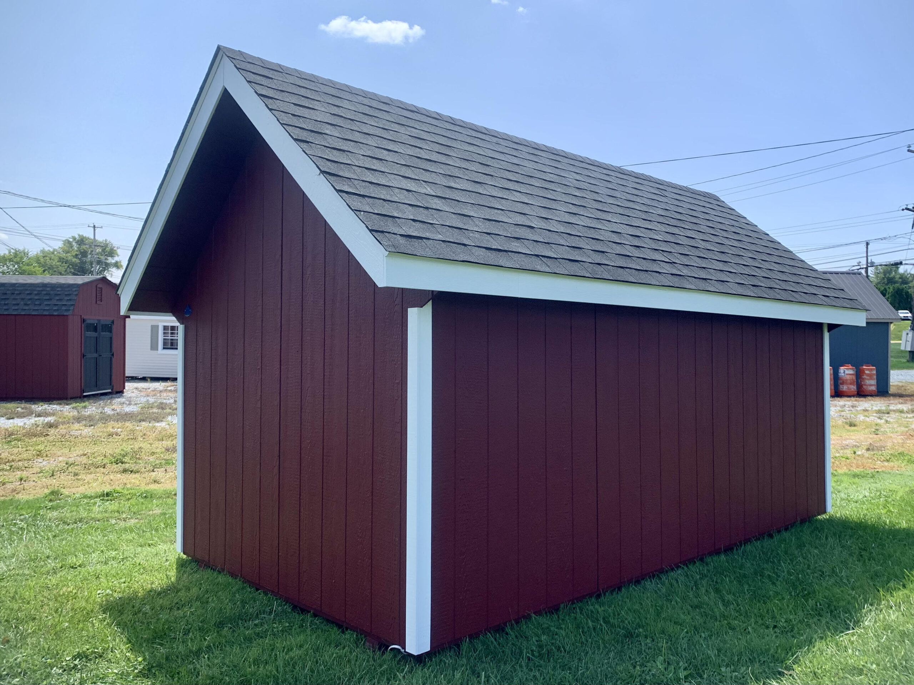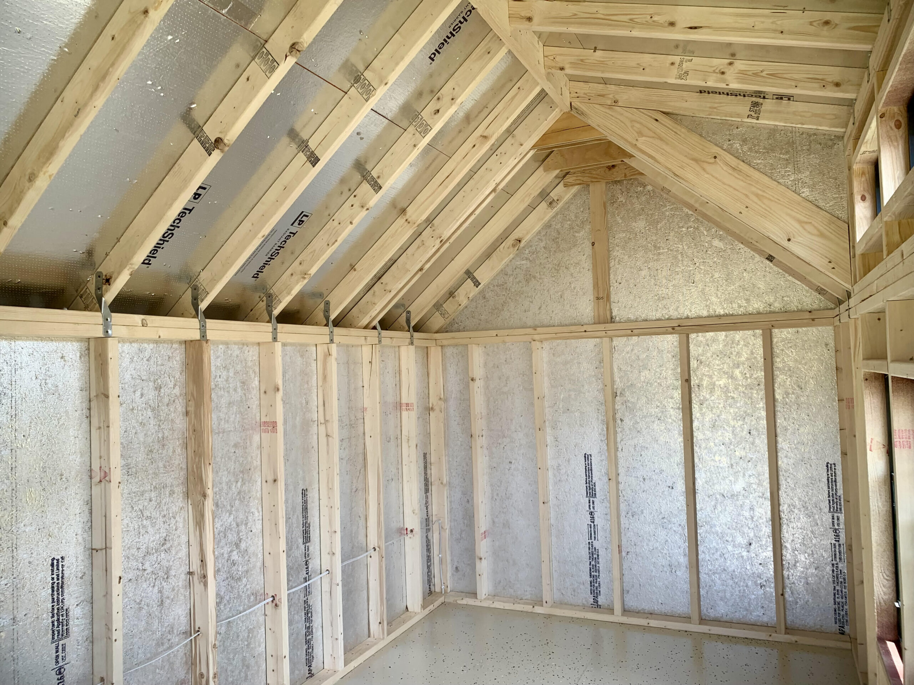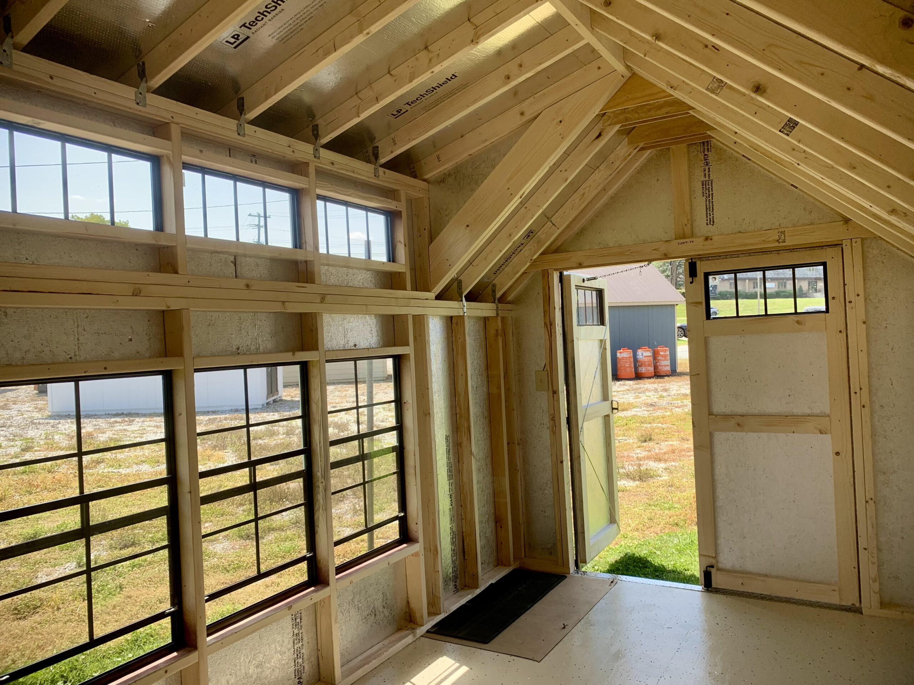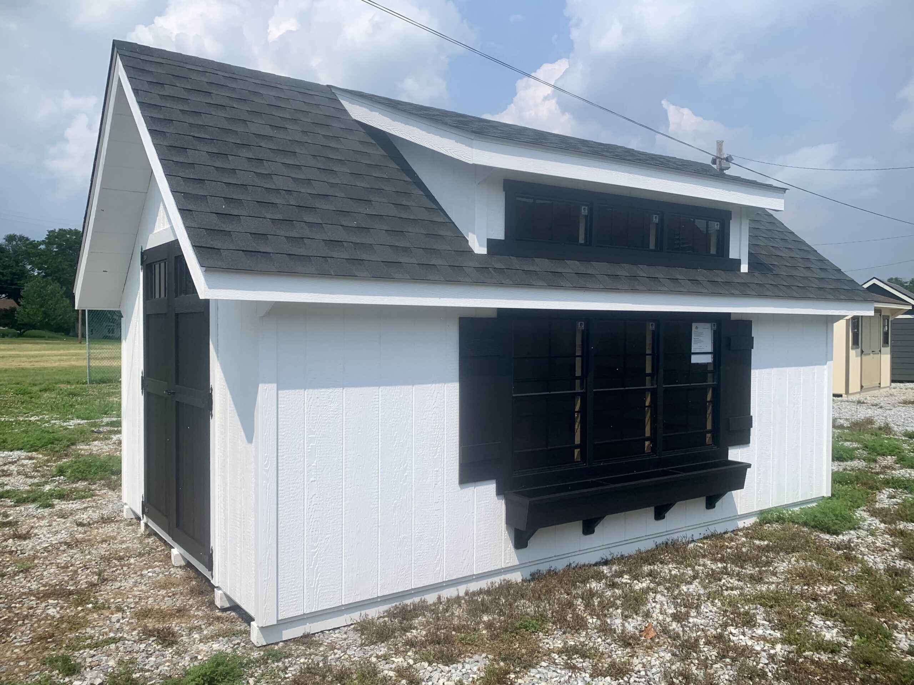https://riehlstructures.com/product/showroom-model-structure-24-2482wc-8x14-garden-chalet-w-smart-tec-exterior/Copy
Delivery Zipcode
Delivery Zip Code
Enter the Zip Code and select the distance to check for items near your area.
Delivery Zipcode
Distance
ID #24-2482WC
SHOWROOM Model – Structure #24-2482WC – 8’x14′ Garden Chalet w/Smart-Tec Exterior
$8,333.00
Add To Wishlist
Share
Still want something more personalized? Customize This Shed
SHOWROOM Model – Structure #24-2482WC – 8’x14′ Garden Chalet w/Smart-Tec Exterior & Soffit Recessed Lighting
Stop by our 6000 sq. ft. Showroom and check out this beauty! Let one of our team members design your custom chalet!
Base Structure includes:
- 8’x14′ Garden Chalet w/Smart-Tec Exterior *Red*
- 30-Year Architectural Shingles on Roof *Charcoal*
- 8′ Transom Dormer w/Transom Windows
- (3) 24×36 Vertical Slider Windows *Black*
- 5/8″ Exterior-Grade Plywood Floor
- Diamond Plate Threshold at Door
Optional Upgrades included on this Structure:
- MiraTEC Trim Package
- All OSB Interior – Prepped to finish
- 5 Ft. Double Wood Door w/Transom Windows *Black*
- Epoxy Floor w/Flakes Tan
- Recessed Lighting in Soffit over Windows
**Standard Delivery and Set-up Included up to 30 Miles**
Exterior Color: *Red*
Trim Color: *White*
Roof Color: *Charcoal*
Window Trim: *White*
Door Color: *Black*
webmaster@seadev.com.vn
Get A FREE Quote!
Visit Us Today!
Our Locations:
- 1301B West Chester Pike, West Chester, PA 19382 (View on map)
- Monday – Friday 9:00 am – 8:00 pm
- Saturday 10:00 am – 4:00 pm
- 323 Old Dekalb St, King of Prussia, PA 19406 (View on map)
- Monday – Saturday 10:00 am – 4:00 pm
CALL US AT (610) 764-4033
