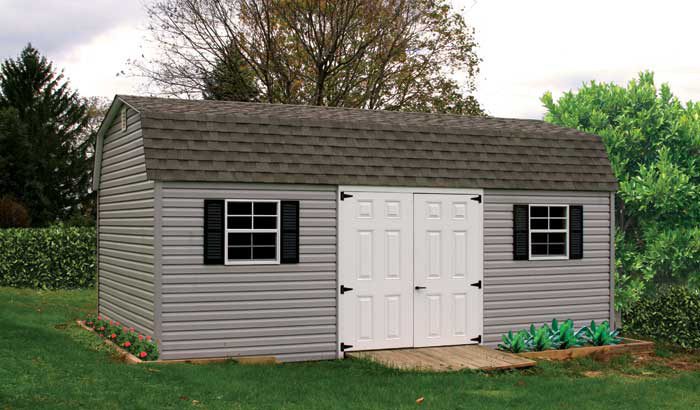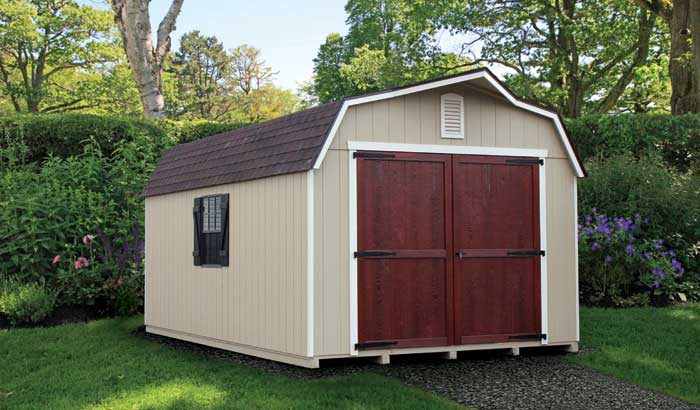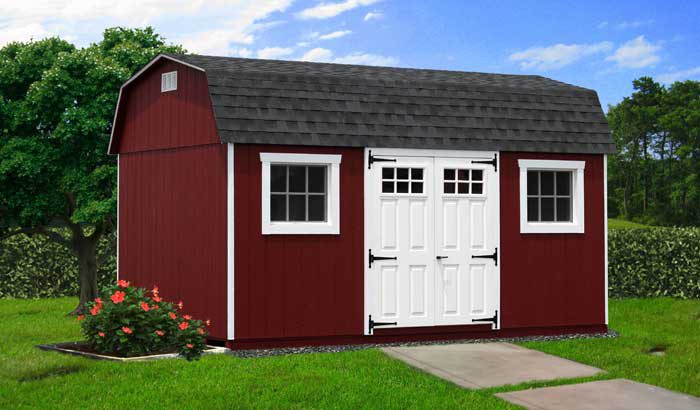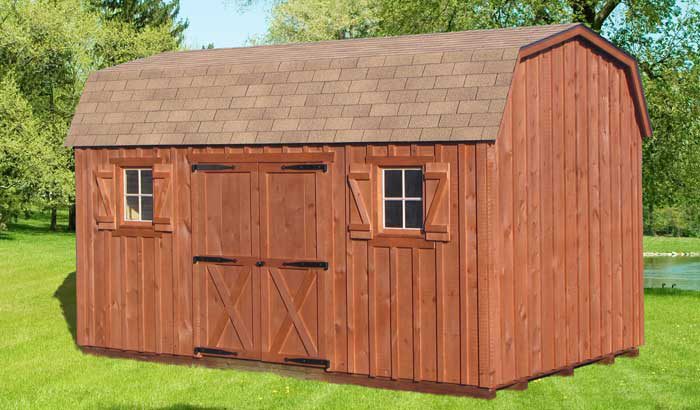HIGH BARNS








High Barns
Like a full-size barn, the High Barn is all about maximizing every last bit of useable space inside. One way this is done is through a “gambrel roof.” The gambrel features three ridges, one on the peak, and one on either side to create a second, steeper pitch along the outer edges. The resulting effect gives the interior an overall increase in vertical space over traditional shed styles like the A-Frame.
If you like the practicality of the High Barn but would prefer a touch of style, our Dutch Colonial style adds a decidedly Dutch flair to the roofline of your shed. One way you can take advantage of this additional vertical space is by adding a loft to your High Barn. This gives you additional floor space while still having enough headroom below to comfortably work in your shed. The High Barn offers a recognizable, classic style that looks great on any property. Choose from a variety of siding, shingle, window, and shutter options to customize the appearance of your High Barn shed to complement your unique property.
Specifications:
- Roof: 2×4 Rafters 16 in. “on center” (OC) with 1/2″ exterior-grade TechShield sheeting with lifetime (limited) architectural asphalt shingles
- Walls: 2×4 Studs 16 in. OC. 6’6” High Walls
- Floor: 2×4 Pressure-treated floor joists 16 in. OC with 5/8″ exterior-grade plywood over 4×4 pressure-treated runners
- Doors: One Double Door with Sill Protector
- Windows: Two Vertical slider windows come with screens and window trim or shutters