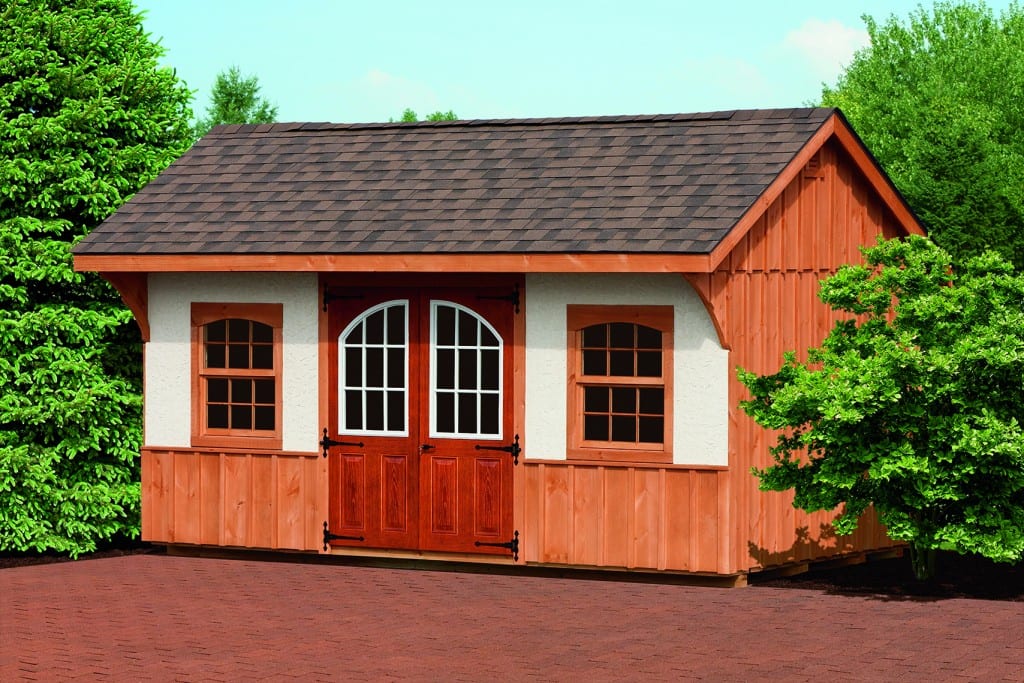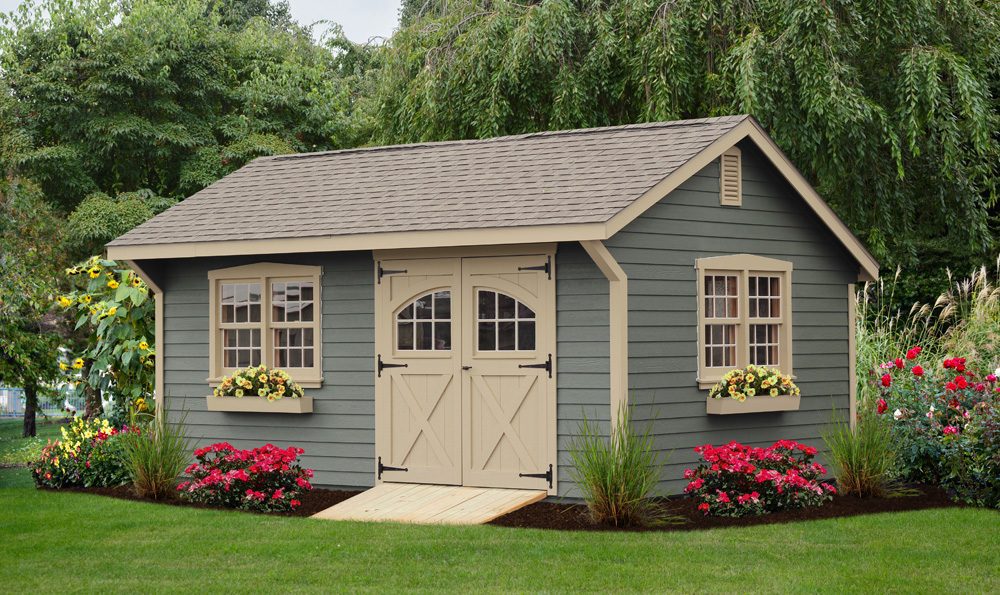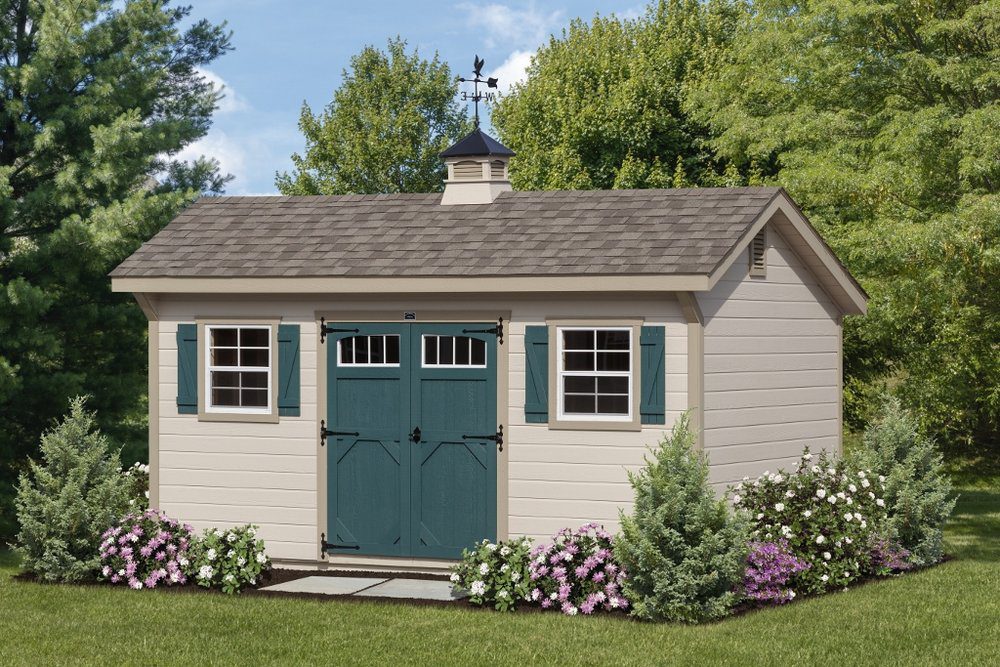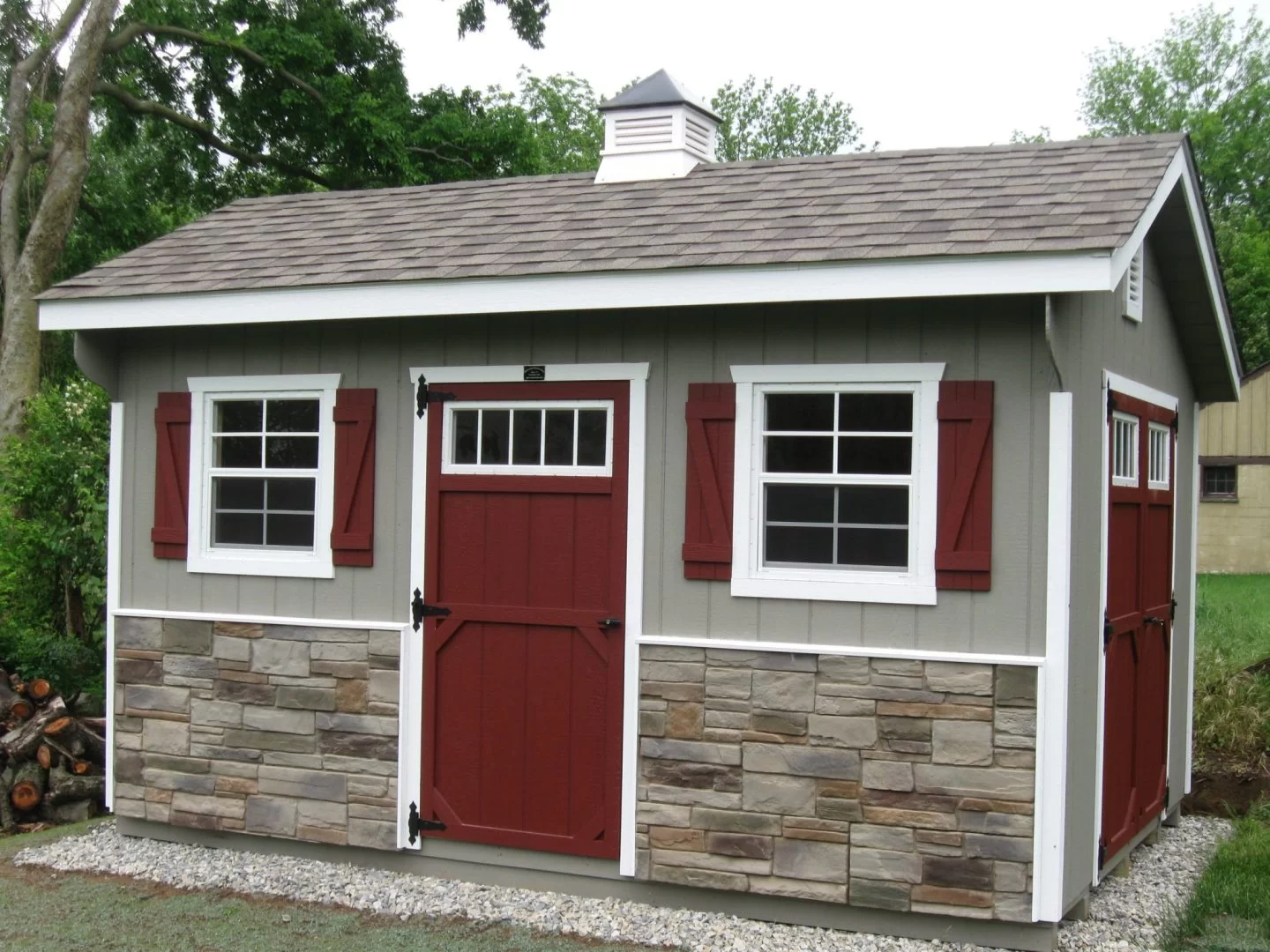Garden Quaker
The Garden Quaker
The Garden Quaker combines the styles of the Garden Shed and the Quaker. This combination adds a
little more flair to your standard Garden Shed. The Garden Quaker increases the wall heights to add
interior vertical space, and increases the front overhang to 18” to provide extra shelter over the front
doors.


Building Specs
Roof: 2×4 rafters 16 in. “on center” (OC) with 1/2″ exterior-grade TechShield sheeting with
lifetime (limited) architectural asphalt shingles. 7/12 Roof Pitch Front, 7/12 Roof Pitch Rear
Walls: 2×4 studs 16 in. OC
Floor: 2×4 pressure-treated floor joists 16 in. OC with 5/8″ exterior-grade plywood over 4×4
pressure-treated runners
Doors: One Double Door with Sill Protector
Windows: Two Vertical slider windows come with screens and window trim or shutters


