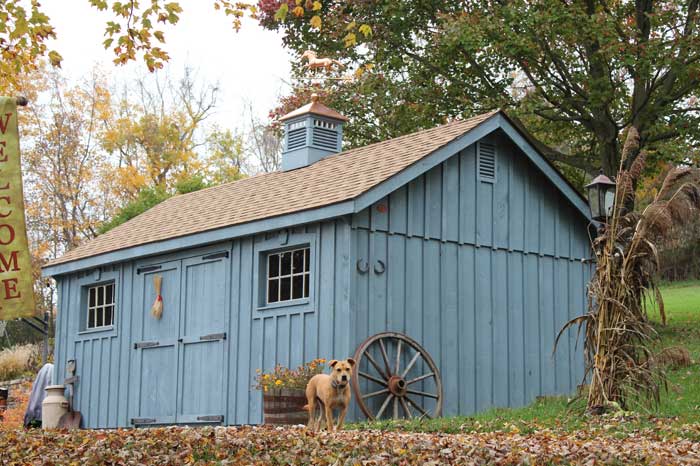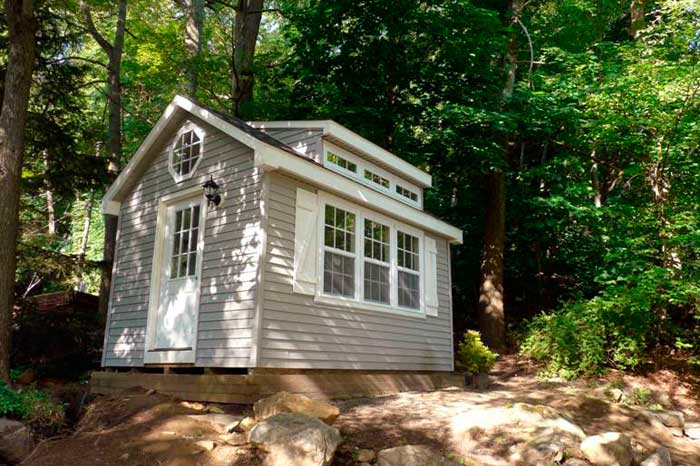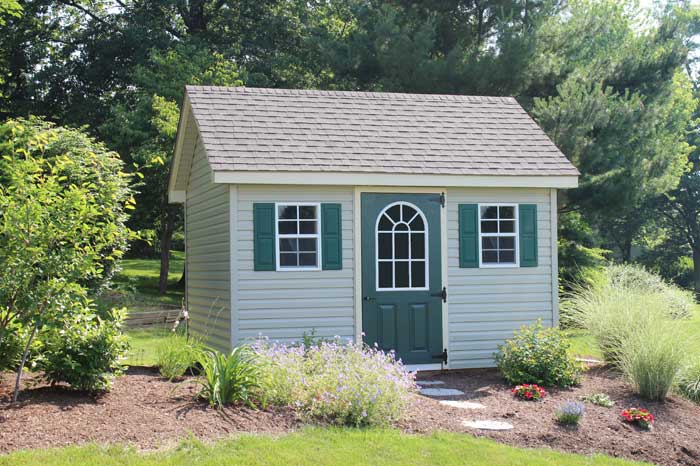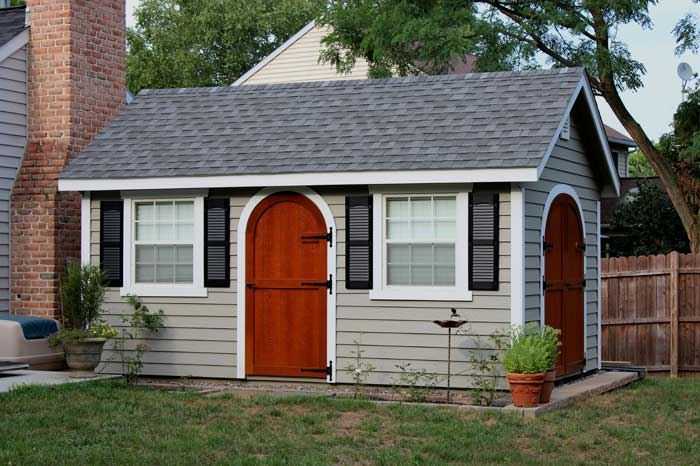Garden Shed
Garden Shed
Similar to the A Frame, the Garden Shed is popular for a timeless design and abundant flexibility, while keeping customers within their budget.
The Garden Shed has a steeper roof pitch at 7/12 and 8” overhangs. As with all our Sheds, the Garden is completely customizable with an array of options to create exactly what you want.
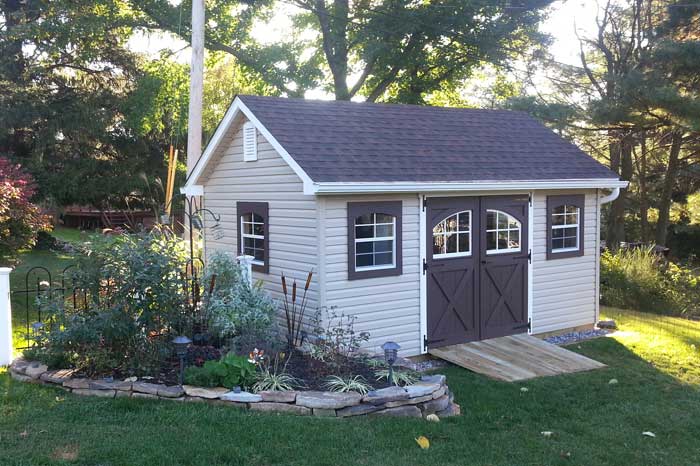
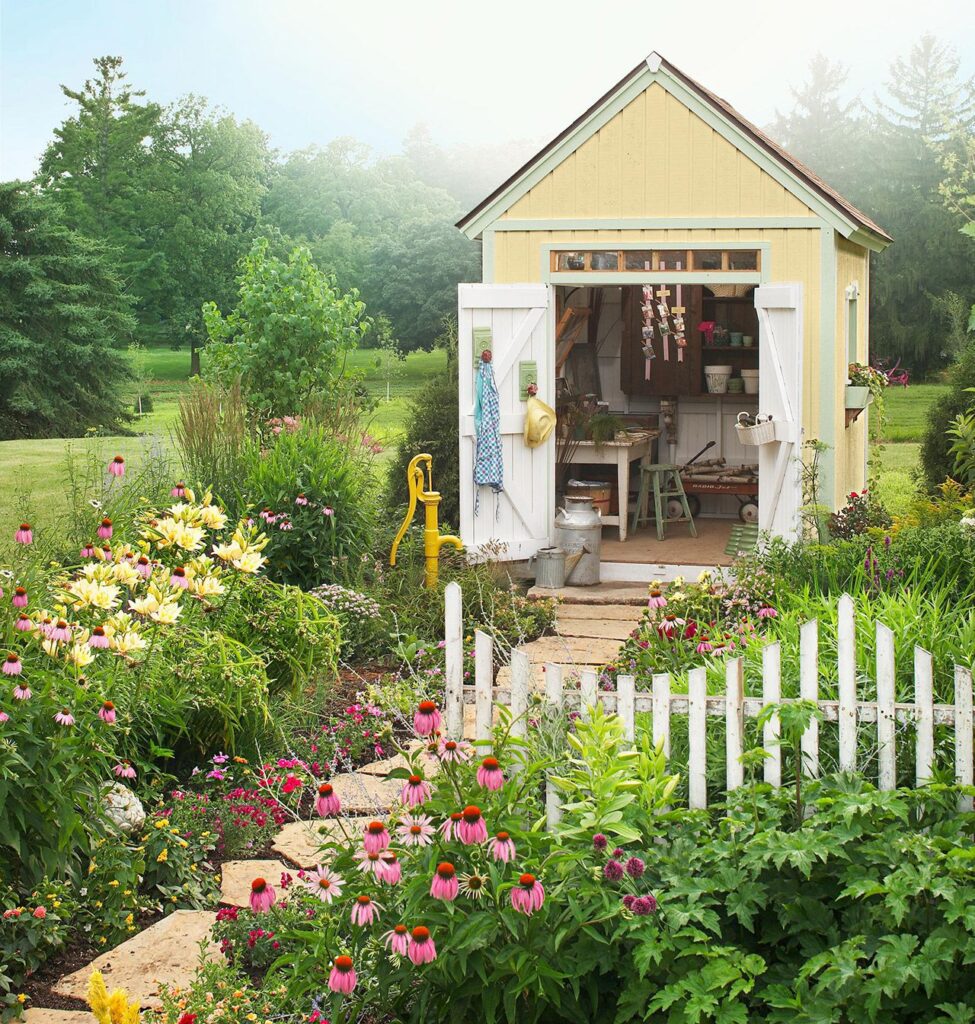
Garden Shed Specifications:
Roof: 2×4 rafters 16 in. “on center” (OC) with 1/2″ exterior-grade TechShield sheeting with 30-year architectural asphalt shingles. 7/12 Roof Pitch and Roof Paper
Walls: 2×4 studs 16 in. OC. 6’6” High Walls
Floor: 2×4 pressure-treated floor joists 16 in. OC with 5/8″ exterior-grade plywood over 4×4 pressure-treated runners
Doors: Double Doors with Sill Protector
Windows: Two Vertical slider windows come with screens and window trim or shutters

